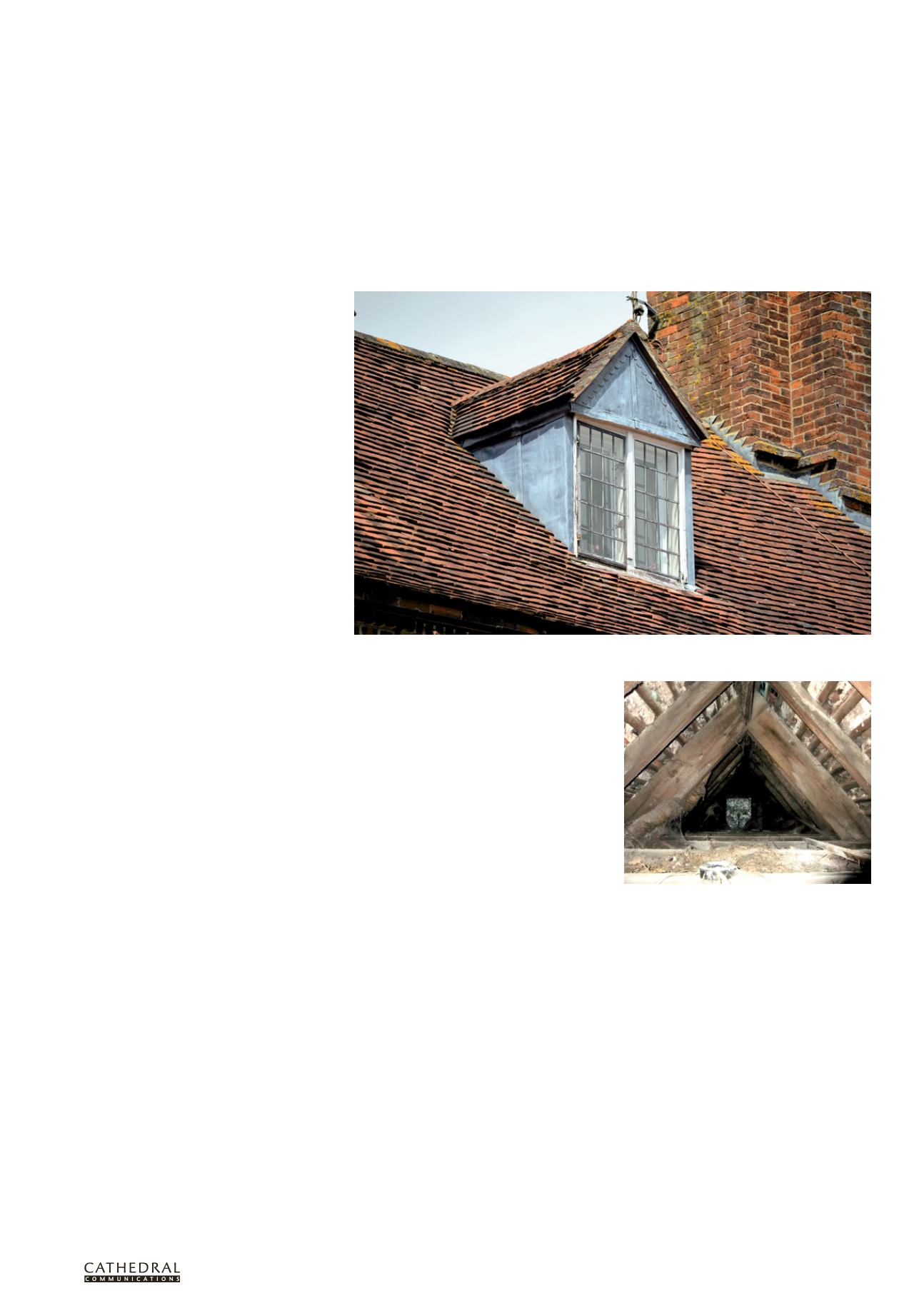

T W E N T Y T H I R D E D I T I O N
T H E B U I L D I N G C O N S E R VAT I O N D I R E C T O R Y 2 0 1 6
7 5
3.1
STRUCTURE & FABR I C :
ROOF ING
ROOF INSULATION and
VENTILATION
JONATHAN TAYLOR
H
IGH LEVELS
of insulation in historic
roofs can be counter-productive,
resulting in deteriorating historic
fabric and even greater heat loss. As in so
many aspects of conservation and repair,
the principal problems arise from the use of
technology designed for modern buildings
and a misunderstanding of the way traditional
structures work.
WHY INSULATE?
The insulation of roofs is increasingly seen
as a necessity, not only to improve the
comfort of the occupants of a building and
to reduce the cost of heating it, but also as
a response to climate change. The existing
building stock is responsible for 40 per cent
of energy consumption and 36 per cent of
CO₂ emissions in the EU. The UK is legally
committed to reducing greenhouse gas
emissions by 80 per cent from 1990 levels by
2050: most buildings are now required to have
an energy performance certificate (EPC), and
building regulations have been tightened to
improve the performance of new buildings,
extensions and refurbishments.
EPCs were introduced by the European
Union to provide a measure of a building’s
energy efficiency which is rated from A–G,
with A being the most efficient. In the UK
EPCs are required for buildings when they
are built, rented and sold unless they are
temporary buildings, workshops, agricultural
buildings or stand-alone non-residential
buildings of less than 50m
2
. Places of worship
in England and Wales are also exempt.
For non-rented buildings EPCs simply
highlight deficiencies and there are no
requirements for improvements. However,
under new energy efficiency regulations most
rented properties in England and Wales will
be required to have an EPC rating of at least
an E by 2018. Unfortunately, the method
of calculating the energy performance of
traditional structures used is flawed, and many
historic buildings actually perform better than
their EPC would suggest. A revision of the
standard assessment procedure is expected.
Under the Building Regulations,
substantial improvements may be required
where alterations and extensions require
approval. This usually occurs where an
existing building is to be substantially
renovated or rebuilt, or if a change of use
is involved. Building regulations approval
is not required for routine maintenance
and repair, and listed buildings are exempt
from the need to meet energy efficiency
requirements where compliance would
‘unacceptably’ alter their character and
appearance. (For England and Wales these
are listed in Regulation 21.) Unlisted historic
buildings in conservation areas may also
be exempted from some requirements, but
as the insulation of the roof can usually
be made without affecting the external
appearance, it should be assumed that
qualifying works will need to comply.
Whether or not building regulations
apply, many owners of historic buildings
will chose to improve the insulation of their
buildings. Typically around 25 per cent of
heat loss occurs through a building’s roof,
and roof insulation is generally seen as
a relatively easy and inexpensive option,
with a good return on investment.
MOISTURE, VENTILATION AND
BUFFERING
Moisture sources in a traditionally
constructed building include the entire
envelope (walls, roofs and floors), internal
sources (such as bathrooms and plumbing
leaks) and also natural ventilation. It is a
common mistake to believe that all ventilation
is good – the more the better. Over the past
few years there has been a growing body of
evidence demonstrating that ventilation needs
to be moderated in a climate such as ours, as
for much of the year, uncontrolled ventilation
admits large volumes of damp air which adds
substantially to existing moisture levels in the
interior and the fabric of the building.
In the simplest structures such as an
unheated barn where the slates or tiles are
not sealed by sarking or plaster ceilings,
interior moisture levels rise and fall pretty
much in line with the exterior air, from dawn
to dusk and from one season to the next.
However, if the ceiling is lined with plaster,
as in a church, the reduction in ventilation
enables the mass of the walls to moderate the
extremes more effectively, contributing to a
much more stable environment. In a building
such as a house, where the space is further
divided by floors and walls, those elements of
the fabric that are porous help to moderate
humidity by absorbing water vapour when
the relative humidity increases, and releasing
Some historic roof details, such as the thin zinc-faced cheeks and gable of this dormer window, are almost
impossible to insulate effectively without trapping moisture and causing timber decay.
A mid-19th century roof with neither insulation nor
sarking: the roof space is well ventilated and dry,
buffered by a high ratio of timber to volume, and
warmed by the room below. (Photo: Robert Hill,
Historic Building Advisory Service)
















