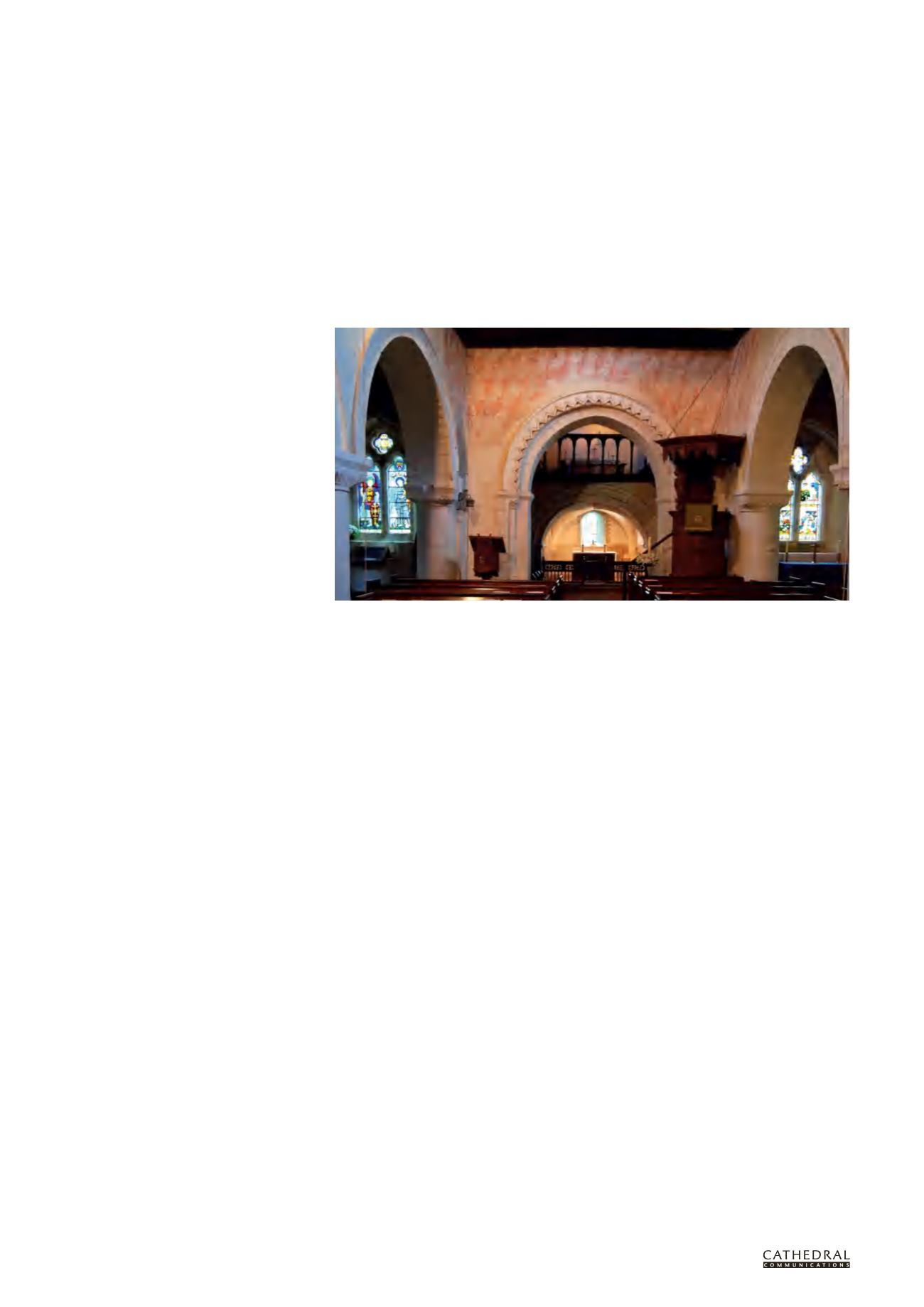

20
BCD SPECIAL REPORT ON
HISTORIC CHURCHES
22
ND ANNUAL EDITION
INTERIOR DECORATION
and PERMEABILITY
Mark Parsons
M
OST CHURCHES and chapels
constructed before the first
world war have solid masonry
walls. When first constructed, these
walls were breathable, inside and out,
because they were built using permeable
lime mortars and their interiors were
usually lime plastered and finished with
limewash. These simple lime-based
materials helped the walls to dry quickly.
Following the development of fast-
setting cements in the 19th century and
of cheaper more durable synthetic paint
systems in the 20th, routine repairs led
to the interior surfaces of many churches
being effectively sealed. As the long term
consequences of this were not widely
understood until late in the 20th century,
few churches have escaped.
Typical results include areas of
blistering and peeling paint, black
mildewed north easterly and westerly
corners, drip stains beneath wall-heads
and valley gutters, and mildewed and
stained stone window surrounds. Add to
this the glossy sheen of the walls and the
rusted-up window vents, and the church
surveyor is faced with a virtual Rubik’s
cube of related issues.
Today, when a churchwarden or
PCC asks for advice on redecorating
the church interior walls, the answer
to this apparently simple question
suddenly becomes extraordinarily
complex. You cannot ‘simply’ restore a
vapour permeable painted surface either
‘technically’ or in the case of more ancient
structures ‘conservatively’. The advice
given has to be based on an understanding
of the church’s interior environment,
whether damp, dry, airy or humid. The
external condition of the church would
require assessment before good advice
could be given or the specification process
begun. If this is a ‘one-off’ commission
or you are a newly appointed church
architect, an initial inspection of the
fabric is best followed by a study of past
quinquennial inspection reports or
possibly the church’s log book. These
documents should provide information
on any ‘progressive’ repairs that have
occurred and will help to identify longer
term problems.
The level of ‘dampness’ in a church
building is largely a result of the actions
(and inaction) of its managers and
occupants over time. This level is best
expressed in terms of relative humidity
(at 100% relative humidity or ‘RH’, air of a
given temperature cannot hold any more
moisture): churches typically average
80 to 100 per cent RH in the UK, with
average internal RH readings of around
90 per cent being considered high. Drying
rates are mainly affected by the amount
of sunlight entering into the building,
the movement of warmed air and the
permeability of its fabric.
If the floor is impermeable to water
vapour due to ground conditions or
modern interventions (such as a plastic
DPM and/or concrete slab, or impervious
coverings such as rubber backed carpets)
the result will, no doubt, be rising damp
at the base of the walls and columns and
the crystallisation of salts (efflorescence).
Poorly detailed and badly maintained roof
abutment and drainage, together with
general orientation and exposure, are
often the primary sources of the rainwater
penetration which causes internal peeling
paints, salting, and ‘black spot’ mildew
and plaster surface degradation.
Poor ventilation can lead to
condensation on painted wall surfaces,
usually at high level in northerly corners
and typically indicated by black spot
mildew growth. White mildew is a
powdery fungus which is more apparent
on damp timber surfaces and appears
on furnishings and ceiling boards. You
may also see evidence of high humidity
on window panes with wet surfaces
and extensive green algal growth. Stone
window surrounds will also be prone to
black spot mildew. Ventilation of church
interior spaces and suspended timber
floor structures must be understood
and action taken to maintain through-
ventilation.
Salting and surface paint loss can
also be caused by an interaction between
modern plasterwork and either open
external mortar joints or those closed
with hard cement mortars. Normally at
high or low levels and around windows
and door openings some re-plastering will
have taken place using modern moisture
absorbing plasters, which are generally
termed ‘Carlite’ or ‘pink’ or ‘browning’.
These have been used as a quick low-cost
solution to failing plasterwork at higher
level (particularly over the chancel arch)
or degrading and loosening plasters
at low level. They are quick and easy
to apply. Where wall plaster must be
Lime-washed permeable walls of St Nicholas Church, Compton, Surrey with a simple medieval decorative scheme
















