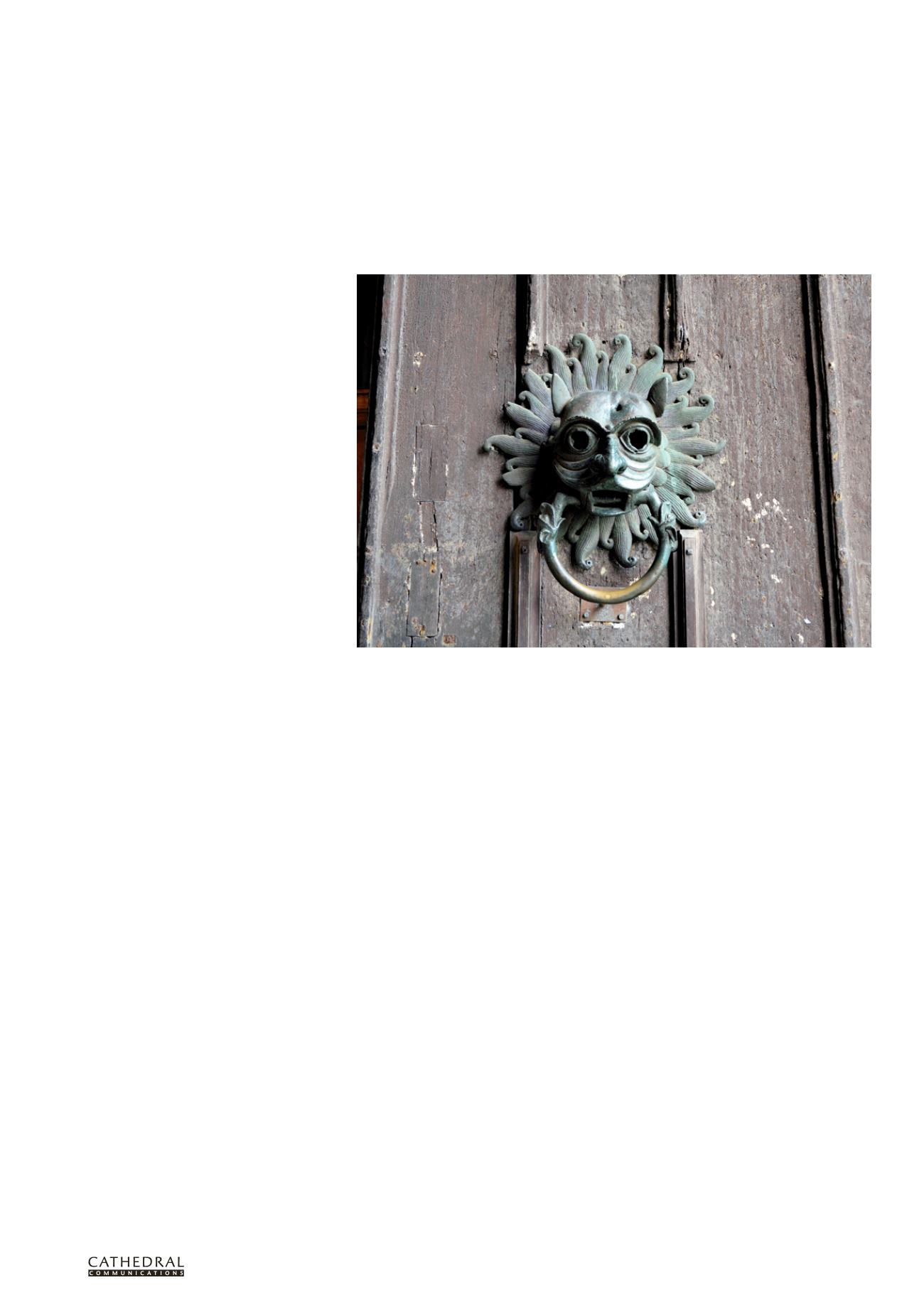

T W E N T Y S E C O N D E D I T I O N
T H E B U I L D I N G C O N S E R VAT I O N D I R E C T O R Y 2 0 1 5
1 1 3
3.3
STRUCTURE & FABR I C :
ME TAL ,
WOOD & GLASS
EARLY AND VERNACULAR
TIMBER DOORS
TONY BARTON
T
HE EARLIEST
timber doors encountered
in the conservation of historic buildings
are likely to be of a planked construction.
Before panelled doors became the norm, from
around the early 18th century, doors were
made in various forms by joining together
timber planks.
This article will explore the conservation
of early hinged timber doors by focussing on
the development of planked doors in Britain
and the common issues encountered in their
conservation.
OVERVIEW
Some of the first plank doors were hewn from
a single log but as this was not practical for the
largest doors, a method to join two or more
planks together had to be found. A double-
plank door is the simplest and most sturdy
construction and one of the earliest used in
this country. It is made by joining together
two layers of planks – vertical boards on one
face and horizontal (or occasionally diagonal)
on the other. In external doors, the vertical
face is set to the outside because it sheds water
more efficiently.
The earliest doors usually had two
or three vertical planks but four-plank
construction became common in the 17th
century (the planks were not always of equal
width). In some cases the planks would
originally have been joined together using
wooden pegs but in most surviving doors
these will have been replaced at some stage
with iron nails.
Nails were also used to bind the second
type of door, the batten and plank door,
in which the external vertical boards are
held together with three or four horizontal
‘battens’, also known as ledges. The third type,
the ledged and braced door, started to appear
in the mid-19th century and used the same
basic form as modern mass-produced doors.
The drawing on page 114 illustrates these
three basic forms but there are almost as many
variations as there are surviving doors.
WOOD
Most historic timber framed buildings are oak
framed and although some chestnut is found,
most of the joinery that survives from the
medieval period was also cut from oak, often
locally-felled. Whether this is because less
durable timbers have not survived or because
this was the tradition is unclear.
The planks used in these sometimes
intricate objects were hand cut directly from
a felled log, a laborious and demanding task.
It will also be obvious to those who have tried
to use oak in new work, that avoiding warping
and cusping of large oak boards requires a
great deal of skill.
The planks used in early doors vary in
width and depth. They are generally 25–32mm
thick and may have a random variation in
the width of the boards. To avoid additional
cutting, carpenters probably used their varied
stock of planks to make the desired door
width. By the early 18th century, machine-
driven sawmills were the norm and large
timbers were rarer.
Wood, especially oak, will shrink and
the joints become less weatherproof. Linda
Hall (see recommended reading) writes
that tongued and grooved planks have been
found from as early as the 14th century and
that rebated planks were common from the
17th century. Further enhancements include
the addition of shadow mouldings cut into
the planks for decorative effect. These early
techniques later evolved into the panelled
Georgian door.
DOUBLE DOORS
Many of the doors encountered in
conservation work will be double doors,
perhaps on a church or agricultural building.
Larger doors may also contain a smaller access
door or ‘wicket gate’, a door within a door that
may be a later alteration in some cases. Some
agricultural dwellings have doors with two
leaves, one above the other, designed to let air
and light into the interior and to keep animals
out. The heads of the doors can be flat or cut to
fit an arched opening, but it will be found that
the same constructional principles apply.
BATTENS
Cross battens were fixed across vertical
planks. Battens in earlier and humbler
buildings were simple square-cut planks.
In the 17th and 18th centuries the battens
were often made with moulded profiles.
In the utilitarian machine age of the
19th century the battens were simply
cut at an angle to form a chamfer.
COVER FILLETS
Grander houses and churches often have
applied timber mouldings over the vertical
joints of the external doors. These cover
fillets were designed to make external
doors more weatherproof by covering the
joints but they can also be seen on internal
doors. They could be used to decorative
effect, and their designs varied in form and
profile according to region and historical
period. Horizontal fillets were sometimes
added to create the effect of panelling.
NAILS
Wood screws were not commonly used for
architectural joinery until the 18th century
when they began to be mass-produced. Planks,
battens and fillets on earlier doors would
originally have been joined together with
The boarded main south door at Durham Cathedral with fillet mouldings and a replica of its original
12th-century bronze ‘Sanctuary knocker’ (Photo: Jonathan Taylor)
















