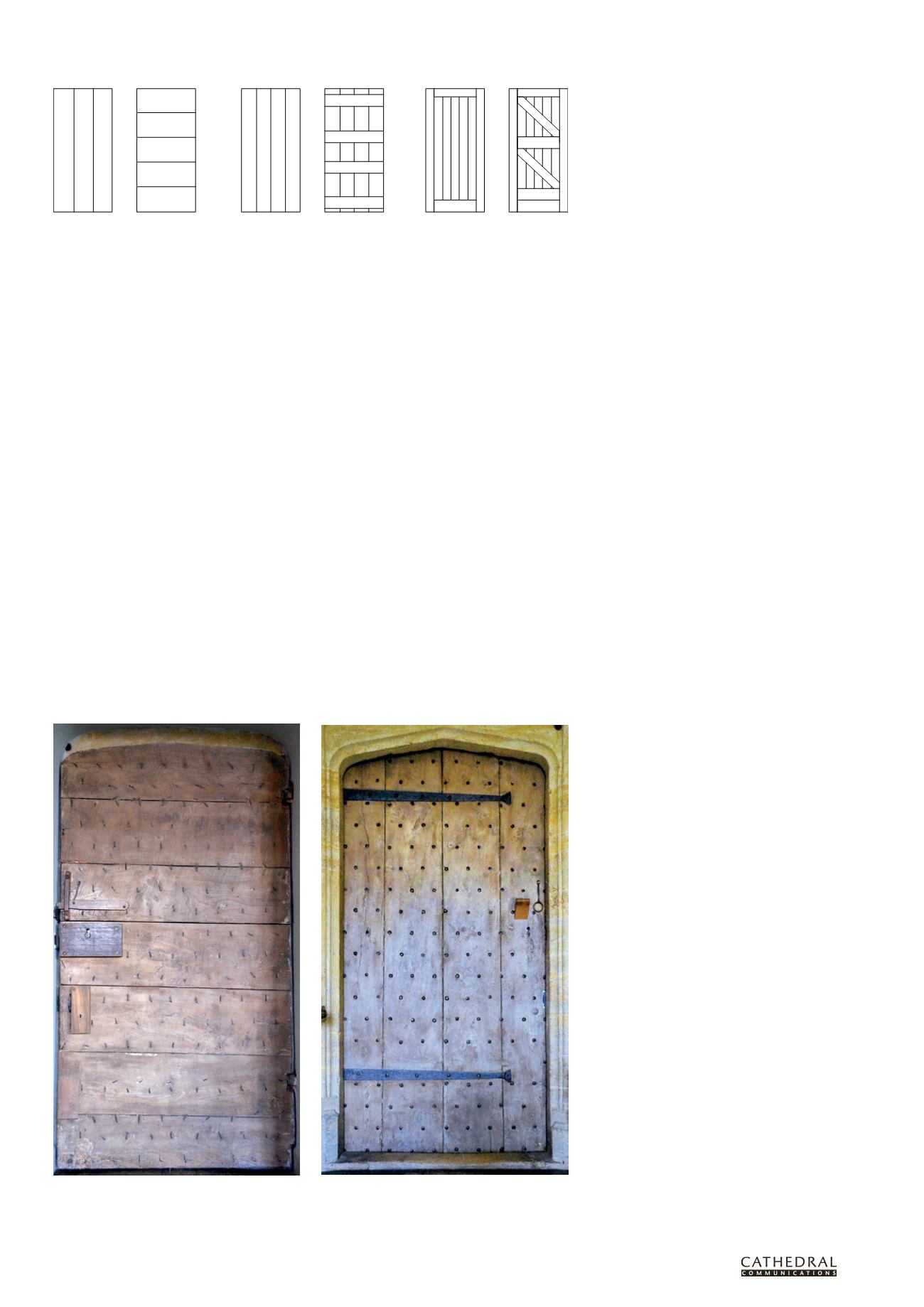

1 1 4
T H E B U I L D I N G C O N S E R VAT I O N D I R E C T O R Y 2 0 1 5
T W E N T Y S E C O N D E D I T I O N
3.3
STRUCTURE & FABR I C :
ME TAL ,
WOOD & GLASS
be set into the building’s structure and the
joint between the frame and the wall was
sometimes covered with a timber architrave.
FINISHES
Newly installed oak is paler and more
natural in colour but turns grey as it ages
and weathers. It is highly likely that during
the door’s history it will have had more
than one decorative finish applied. This
might range from an early finish such as
a lime-wash, oil or wax to a 20th-century
paint finish, reflecting changing fashions.
CONSERVATION
To repair and adapt a historic door to
modern circumstances one might apply the
same principles for those developed for a
complete building.
Obviously, doors are subject to more
human attention and wear and tear than other
elements. It is likely therefore that planked
doors, as described above, will have had
several repair regimes since they were first
installed and have their own story to tell about
the history of the building.
It is important, therefore, to gain as
much information as possible about the
doors. By taking a detailed look at them,
carefully examining the way they have been
put together, one may learn more than from
any written account. As with the building as
a whole, the doors are unlikely to be free from
alteration and addition and an assessment
must be made about the relative importance
to the historical narrative of each layer of
intervention. An informed judgement must
be made about which ‘repairs’ have enhanced
their architectural or historical significance
and which have damaged the doors or
detracted from the story.
Early timber doors are very likely to be
part of a listed building, so listed building
consent will be required for any alterations,
and advice should be available from the
relevant conservation officer or the national
heritage body as well as from amenity
societies such as the Ancient Monuments
Society. If the building is scheduled, scheduled
monument consent will also be required for
all conservation work.
At the same time as considering
the intrinsic values of the doors, a clear
understanding of their structural and
constructional integrity must be achieved.
As can be seen from the description above,
the early craft tradition developed to bind
the whole leaf together, and to resist gravity
and the lateral forces of opening and closing
throughout its life. Integrity must be one of
the principal concerns of the repairer.
Understanding how the doors were
originally put together should underpin
the approach to their repair. Measuring
and drawing the door should be reasonably
straightforward, noting evidence of past
changes, and from this the original, current
and possible future configuration of the
various components can be determined.
Once an overall conservation-led
approach has been established, the repair of
the constituent parts can be considered.
nails. Once driven through fillet, plank and
batten they were ‘clinched’ in place (flattened
out on the inner side) with their points buried
in the inner face to tie the timber together.
Nail heads were often left standing proud
on the outer face of the door to add a rich
texture and pattern. As a result, the number
of nails and their arrangement often seem to
go beyond what was needed to bind the door
components together. The pattern might be
articulated with further patterning on the
external face in the form of scribed marks
between the nails.
The heads were often chamfered. In
his 1916 book
, The Development of English
Building Construction
, Charles Innocent
suggests that this form may have been
modelled on the shape of the early wooden
peg fixings (chamfering would have helped to
drive the peg through).
IRONMONGERY
The development of hinges, latches, bolts and
other ironmongery is a subject in its own right
and can only be touched on here. Timber and
metal latches, bolts, stock locks and rim locks
will all be found on early plank doors, and one
of the conservator’s principal investigations
should be to determine which are later
additions and what they may have replaced.
Holes and marks on the timber often provide
evidence of earlier fittings.
Hinges are an integral element in the
construction of doors. Before the introduction
of iron strap hinges, the most common way
of hanging a door was by pivoting it on a hard
vertical post (the harr-tree) which formed
one side of the door, and which was rebated
into sockets (harrs) top and bottom. However,
most surviving early doors have wrought iron
strap hinges. They may have been fixed in the
outer or inner leaf, or both, and they may be
set into the face of the planks and could be
covered by the fillets. Early and vernacular
examples simply had a loop at the hinged end
which is hung on a pintle (an iron hook) set
into the door recess or door frame.
FRAMES
In stone-built medieval houses and in more
humble buildings of later periods, doorways
rarely had timber frames: doors were hung
on pintles driven directly into the stone
rebate. A timber door frame would otherwise
The three principal types of early door (Drawing: Donald Insall Associates)
The two sides of an early double plank interior door at Montacute House, mounted on simple iron pintles
(Photo: Jonathan Taylor, by kind permission of the National Trust)
DOUBLE PLANK
BATTEN AND PLANK
LEDGED AND BRACED
Front
Back
Back
Back
Front
Front
















