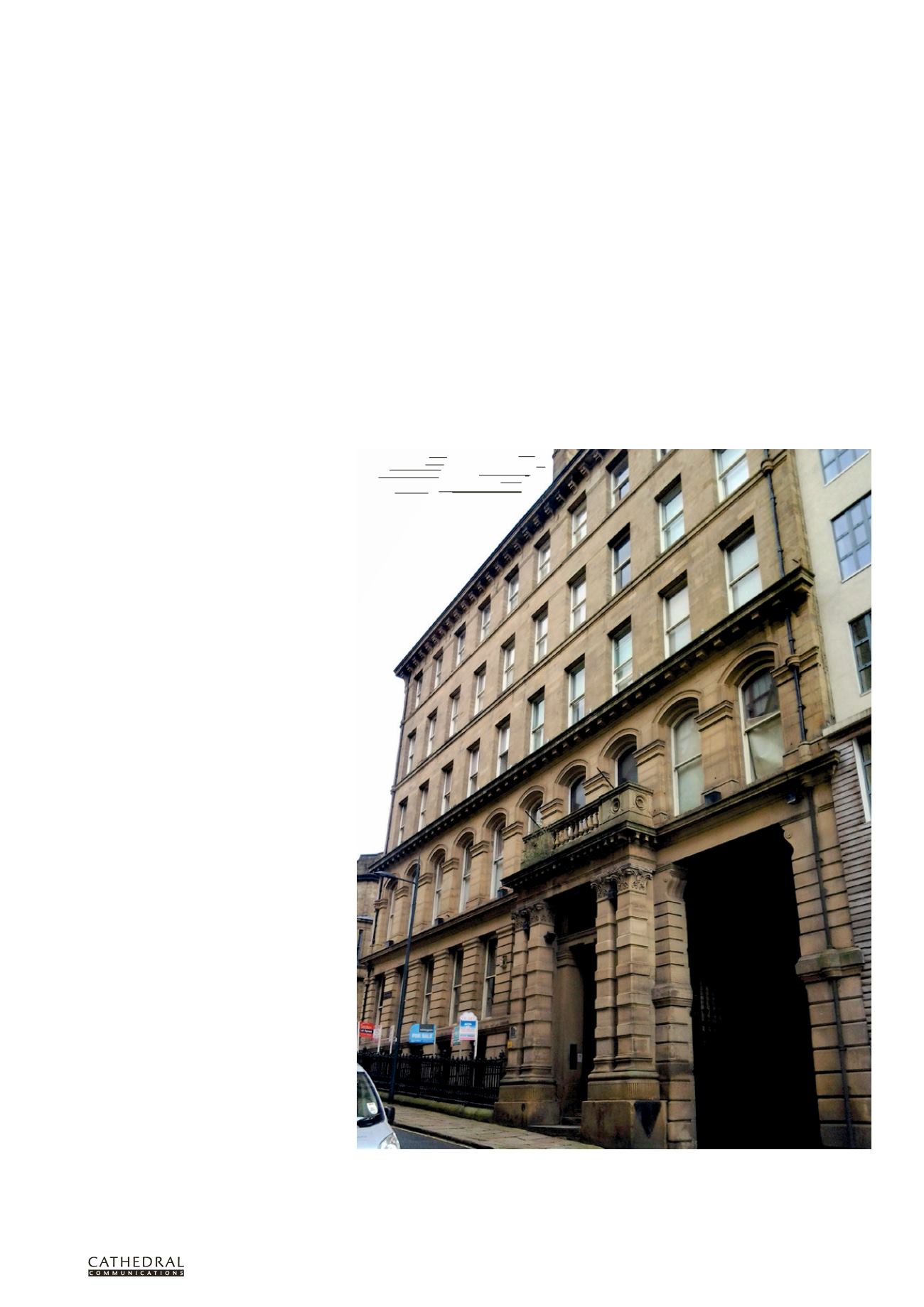

T W E N T Y S E C O N D E D I T I O N
T H E B U I L D I N G C O N S E R VAT I O N D I R E C T O R Y 2 0 1 5
3 5
1
PROFESS IONAL SERV I CES
Local listed building consent orders may
be issued pro-actively by the local planning
authority, and are likely to be of most
use covering groups of similar or related
buildings in multiple ownership, where
predictable, routinely consented works are
commonly carried out across the group. They
have the potential to establish consistent
approaches to issues of maintenance, repair
or minor alteration, to increase certainty
over the aspirations and requirements of
all parties, and to save time and resources
for owners and local planning authorities
alike. They may also be more ambitious in
scope, driving other changes, such as the
regeneration of Little Germany, Bradford
(see Case Study 2 on this page).
CASE STUDY 1
The University of Sussex
Sir Basil Spence’s University of Sussex was the
first of the new wave of UK universities founded
in the 1960s, receiving its Royal Charter in
August 1961. Sitting in semi-rural downland
it includes a library, lecture rooms for arts
and sciences, a non-denominational place of
worship, an arts centre and Falmer House, the
university’s social centre. All are articulated
in red brick and concrete with hollow vaults,
concrete beams, arches and fins.
These original university buildings which
make up the heart of the campus, were given
listed building status in 1993. In total there are
eight listed buildings on campus, one at Grade
I and the other seven at Grade II*. Falmer
House is one of only two educational buildings
in the UK to be Grade I listed in recognition of
its exceptional interest.
Proposals for a listed building heritage
partnership agreement covering the eight
Grade I and Grade II* listed buildings at the
University of Sussex are progressing well.
Developing out of 20 years’ experience with
management guidelines which converted
easily into a non-statutory HPA, the LBHPA
is a natural progression which will give the
university greater certainty and flexibility in
the management of its buildings.
Like the management guidelines that
preceded them, the LBHPA is relatively brief
and workmanlike. It is divided into two
parts, with several annexes. The first lists the
parties to it, and gives a brief statement of
significance, followed by the works consented
under the agreement and the certificates of
lawful proposed works which it also details.
Part 2 gives the terms of the LBHPA, its
period – currently proposed as ten years with
reviews in the fourth and ninth years – and
the basis of the agreement (including review
and modification, records and revocation).
Part 1 of the agreement also categorises the
work:
• Type 1 works, which are
de minimis
(minor works such as cleaning or
routine maintenance) and would
not usually require LBC (and are
therefore not the subject of certificates
of lawful proposed works)
• Type 2A works, which have been
granted listed building consent
under the terms of the LBHPA
• Type 2B works, which are subject to
certificates of lawfulness of proposed works
• Type 3 works, which need LBC but which
do not currently fall within this LBHPA
• Emergency works, which may be
carried out outside the LBHPA, subject
to a list of those undertaken being
submitted annually to the partners.
The partners to the LBHPA have long worked
relatively flexibly and there is no intention
to try to cover all possible eventualities in
the LBHPA, especially as experience has
shown that buildings and spaces can pass
out of use relatively quickly. The chemistry
laboratories which Spence designed, for
example, are now almost totally redundant,
while the university’s overriding need is now
for computer rooms. The watchwords for the
LBHPA are therefore partnership, brevity
and flexibility. With these, certainty and a
reduction in unnecessary process should
continue to be possible.
CASE STUDY 2
Little Germany, Bradford
English Heritage and Bradford Metropolitan
District Council have worked as partners on a
number of initiatives to foster the regeneration
of Bradford’s city centre and inner city
suburbs. Since 2012 the Little Germany area
has been identified for special attention. It
abuts the stalled Westfield Broadway retail
development and its unique townscape has
suffered some decline as a result of the hiatus
on the neighbouring site.
Little Germany is arguably the most
impressive merchant quarter in Yorkshire.
It developed in the mid-19th century as a
result of Bradford’s manufacture of textiles,
which were highly desirable to the continental
market. German merchants, in particular,
were keen to trade in the town and established
themselves outside the centre on undeveloped
glebe land (farmland assigned to an
incumbent clergyman), in easy reach of both
Bradford’s Little Germany was established in the mid-19th century by German merchants who were keen to
forge links with the city’s textile industry. A local listed building consent order, which could be in place by the
spring of 2015, would simplify and speed up the approval process, helping to bring these buildings back into
beneficial reuse.
















