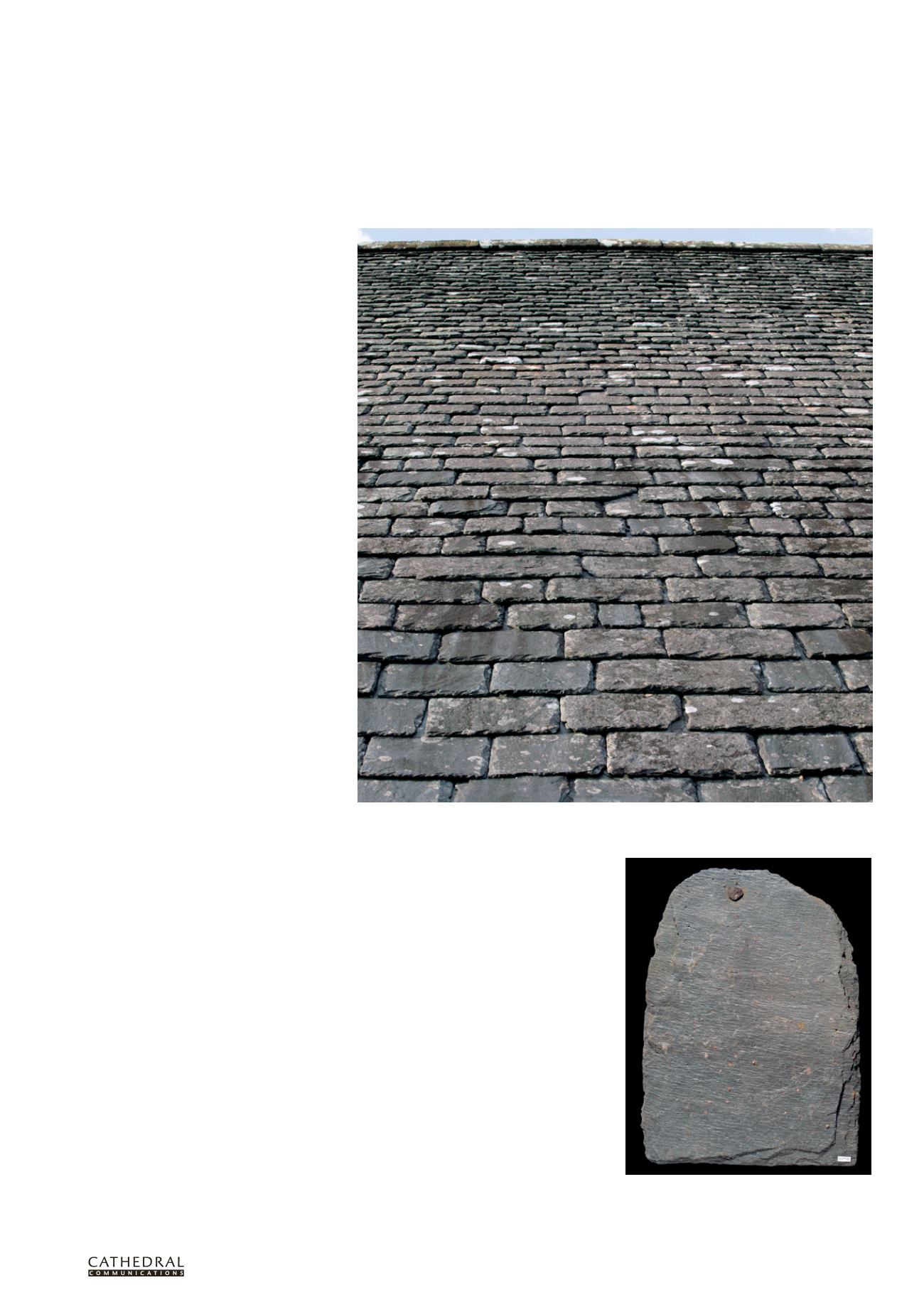

T W E N T Y S E C O N D E D I T I O N
T H E B U I L D I N G C O N S E R VAT I O N D I R E C T O R Y 2 0 1 5
8 1
3.1
STRUCTURE & FABR I C :
ROOF I NG
REPAIRING SCOTTISH SLATE ROOFS
MOSES JENKINS
S
COTTISH SLATE
roofs have a number
of characteristics which make them
well suited to both the local climate and
the nature of the material produced by slate
quarries in Scotland. These include features
such as diminishing courses, random lengths
and widths of slate, single nailing and laying
onto sarking board rather than battens
(Figure 1). When repair work is being carried
out to Scottish slate roofs it is important that
these differences are understood and work
specified accordingly.
It is also important to treat the roof
as an integrated whole rather than a series
of distinct elements. As well as the slate
covering, the sarking board onto which the
slate is fixed, lead flashings, ridges and a range
of other features are all integral to the proper
functioning of a roof. All of these elements
should be considered when repairs are being
specified and carried out.
SCOTTISH SLATE AND SLATING
While some Scottish quarries produced
slates in standard sizes, most produced
slates in random sizes and thicknesses.
The latter were generally intended for
the domestic market although some were
exported. Slates of all sizes and grades,
including those of random width and length
were, on occasion, also imported from
other parts of the United Kingdom which
saw Scotland as a market for this output,
although this was never common practice.
Variations in the size of slates from
Scottish quarries led to the practice of laying
the material in ‘diminishing courses’, ensuring
the most efficient use of the quarry output. This
means that the largest slates are laid at the base
of the roof with the smaller slates laid nearer
the ridge. The slates were fixed in place using a
single nail in the centre of the slate head. Slates
were trimmed at the shoulders of the head to
make it easier to move slates aside to access any
that were broken or damaged. This type of slate
is known as ‘squared and shouldered’ (Figure 2).
The pattern of a Scottish slated roof is dictated
by the size of the slates and although it has
a distinctive character, this varies from one
building to another.
A further difference in Scottish slating
practice is that Scottish slate roofs are almost
always laid onto sarking boards rather than
onto battens. Such boards were laid with a
‘penny gap’ between each board – a gap of
about the thickness of an old penny. The gap
performed the twin function of allowing
for any expansion and contraction within
the wood, and keeping the roof space below
well ventilated and allowing the dispersal of
occasional wind-driven rain from under the
slates, keeping the adjacent timber dry and
free of decay.
SURVEY AND INSPECTION
As with any building element, regular
inspection of Scottish slate roofs will allow
emerging repair issues to be tackled early
(Figure 4). Repairing small problems as they
arise will help avoid the need for larger, more
costly repairs in the future.
A detailed roof survey should be carried
out prior to any repair work taking place to
ascertain whether localised patching or full
re-roofing is required. This will include taking
photographs to ensure that the pattern of the
roof is maintained in any required work. The
scope of work should then be agreed with a
contractor, allowing for the likelihood that
when work starts it may be discovered that
slightly more slates than first anticipated will
need to be replaced. A common cause of a need
to re-slate a roof is ‘nail sickness’, the rusting
away of the nails which hold the slates in place.
This might be due to poor quality or simply
age. Depending on the quality and durability of
the slate, decay and softening of the top of the
Figure 1 Scottish slate roofs, constructed to traditional patterns and details, have proven to be durable and
long-lasting.
Figure 2 A squared and shouldered Scottish slate
with a single nail hole
















