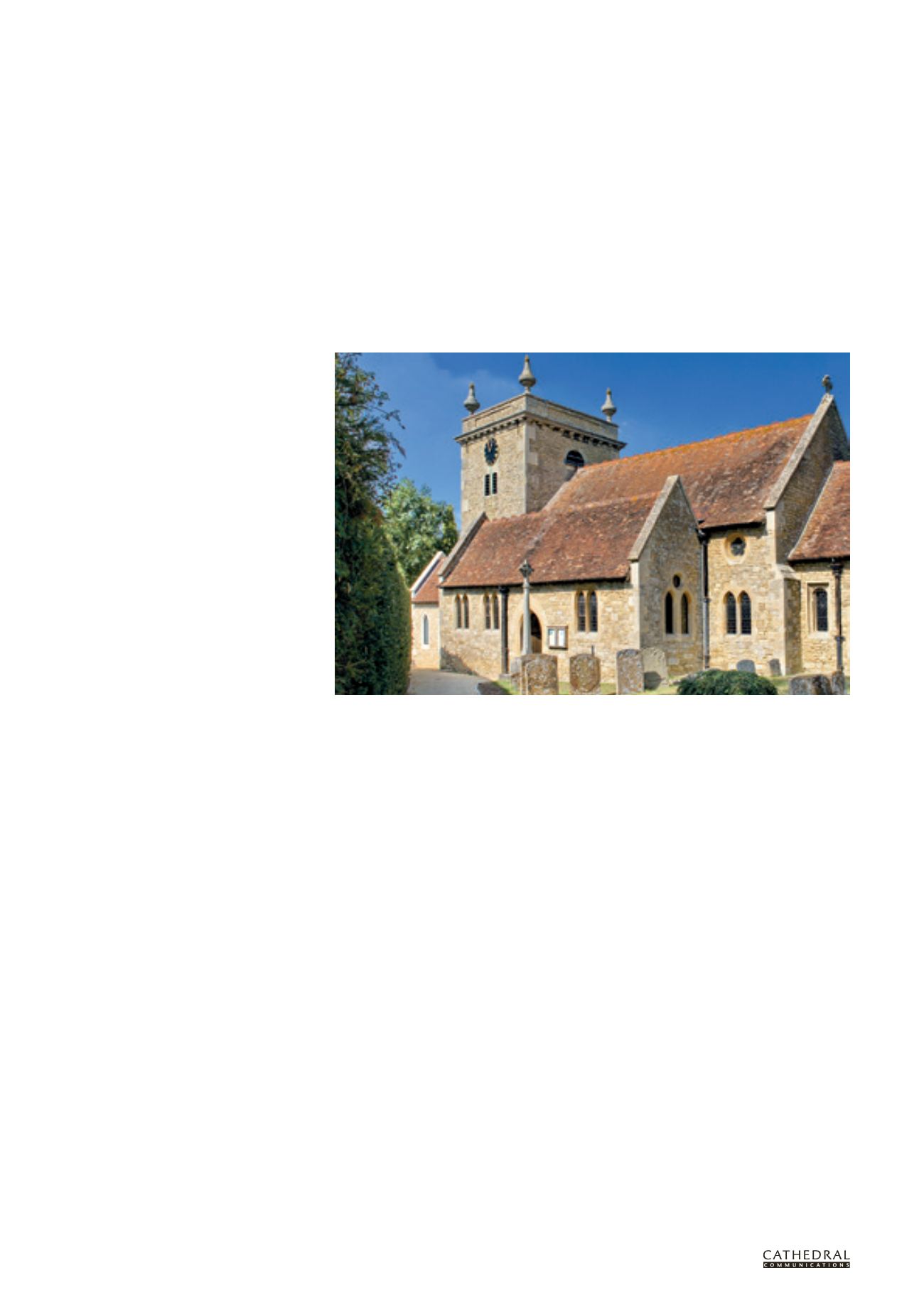
6
BCD SPECIAL REPORT ON
HISTORIC CHURCHES
21ST ANNUAL EDITION
SHARED SPACE
EXTENDING THE USE OF CHURCHES IN OXFORDSHIRE
Becky Payne
F
OR A
growing number of the UK’s
churches, extending the use of the
building beyond its traditional religious
function is not only about community
outreach, but also a question of survival.
The combination of shrinking congregations
and mounting maintenance costs is driving
a wave of extensions and adaptations.
The successes and limitations of extended
use are explored at a local level in Churches for
Communities: Adapting Oxfordshire’s Churches
for Wider Use. Commissioned by the Rt Revd
Colin Fletcher, Bishop of Dorchester and by the
Oxfordshire Historic Churches Trust in 2012,
the book’s remit was to describe the changes
that have taken place in Oxfordshire’s places
of worship over the last 30 years. The focus
was on projects where the main objectives
were to meet modern worship needs and
open up spaces for wider community use.
Published in February 2014, the book
records the stories of the incumbents, architects
and particularly the many volunteers who,
as members of parochial church councils
(PCCs) or building project and fundraising
committees, worked tirelessly to bring their
visions to fruition. Importantly, it also provides
inspiration and advice for others who might
be considering taking up the challenge.
As a result, 25 projects were chosen
which would be described from conception
to completion and examined in terms of their
contribution to the long-term viability of the
building. Participants were asked about their
vision, how they engaged with the community,
raised funds, negotiated with church authorities
and conservation bodies, what challenges
they faced and what lessons were learned.
From varied backgrounds, most of the
people responsible for driving these projects
forward were embarking for the first time on
a complex journey that involved a place of
worship, a historic building and a community
project all in one. All got involved out of a
genuine wish to reconnect the building with its
local community and with a recognition that
the building would not survive as a living place
of worship if it remained under-used. Many
of the churches involved were struggling to
cope with expensive repair bills and declining
congregations. The key was recognising that
a sustainable solution had to be community-
based, rather than purely built around the
needs of worship. It was clear that even if a
congregation was prepared to endure a cold
and damp building with no facilities, it was
unlikely that community groups would.
The objectives may have been similar in all
25 projects, but they did not result in uniform
solutions. As well as the legal constraints that
control changes to listed ecclesiastical buildings,
a range of other factors determined the final
outcome. These include local circumstances,
the current viability of the building and its
congregation, and the preferences of the
congregation and local community.
COMMUNITY CONSULTATION
Consulting with the wider community is
essential to identifying how a church can
help meet a community need. Most of the
projects asked the community what they
would like to use the church for and presented
draft proposals for the installation of new
facilities and the creation of community
space. While managing the responses was
relatively straightforward for some churches,
it was a major challenge for others.
At Fernham, a village of about 250 with no
existing community space, church services at
St John the Evangelist (Grade II) were attracting
a small, elderly congregation and the PCC was
concerned about maintenance costs. The roof
was beginning to leak and the building was cold
and damp. Fully pewed, it could not be used
for much beyond services, concerts and film
nights. In 2002 the churchwarden circulated a
survey stating that the congregation would be
unable to sustain the church as it was and asking
whether there were objections to adapting it.
The survey achieved a 50 per cent response
rate, with the overwhelming majority in favour
of adapting the building into a combined
church and village hall (illustrated opposite).
Stadhampton had not had a village hall
since the 1960s. St John the Baptist (Grade II)
was isolated and, while in good repair, it had
no mains water or drainage. With diminishing
congregation numbers, it stood empty for six
days a week. The PCC welcomed an approach
from Stadhampton Community Building
Project Committee, which had been set up to
address the lack of a village hall, to discuss a
joint venture. Two representatives from the
PCC and the incumbent joined the project
committee. A consultation revealed that 89 per
cent of respondents wanted a village hall, but
identified two options: building a new hall or
adapting the church. The cost of a new build was
found to be prohibitive and it was recognised
that modifying the church would preserve a
much-loved historic building which had been ‘at
the heart of the community for over 900 years’.
In other cases, a lot of work had to be done
to bring people on side when major changes
St John the Baptist, Stadhampton with a small extension on the left which now provides village hall facilities
(Photo: Mike Peckett)


