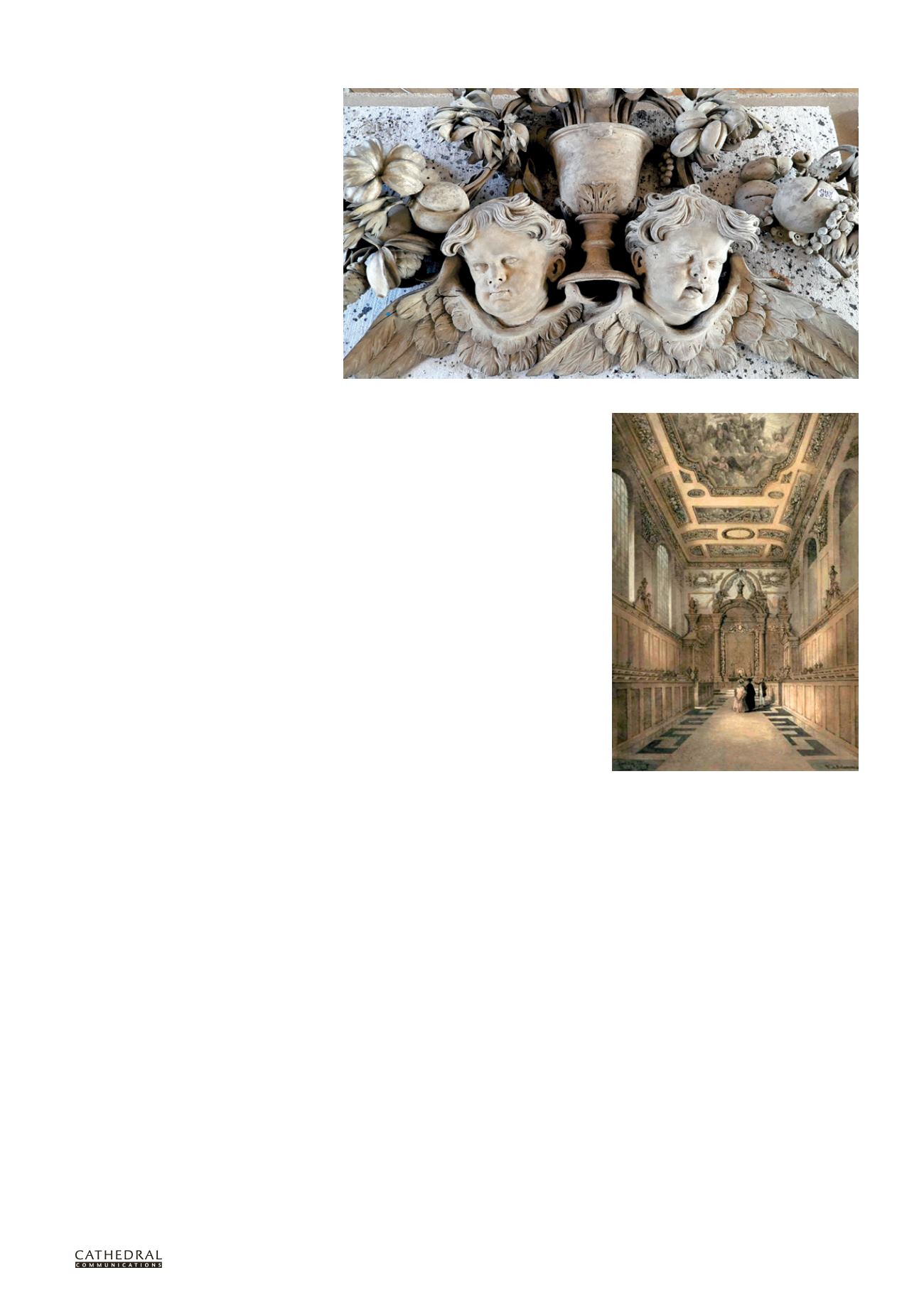

BCD SPECIAL REPORT ON
HISTORIC CHURCHES
24
TH ANNUAL EDITION
43
described by diarist Celia Fiennes,
a pioneering and enthusiastic 17th-
century traveller, as ‘a fine neate
chapple new made finely painted…
a Beautiful Magnificent Structure’.
Apart from several changes to the
decoration over the centuries, the most
significant alteration to the chapel was
the replacement of the original clear
glass windows with stained glass in the
late 19th century, and the installation of
successive organs, most recently in 1965
with a case by Stephen Dykes Bower in
the Gothic Revival style. Major repairs
to the roof and ceiling were carried out
in the 1930s, and its eight stained glass
windows were removed during the war
for their protection. All but one of these
were reinstated after the war. Research
during the conservation work found this
window to be from a German school of
stained glass.
Plans for an extensive conservation
project were conceived in 2010 following
a quinquennial survey. Owing to the
importance of the Grade I listed chapel,
many experts were asked to give their
opinions on the main internal features,
including the carvings and woodwork,
plasterwork, ceiling painting and
stained glass windows. All confirmed
the need for urgent repairs and
conservation. This article focusses
on the timber conservation elements
of the programme that followed, and
on the conservation of the Grinling
Gibbons wood carvings in particular.
THE REREDOS AND THE EAST WALL
A condition report on the timber
carvings, panelling and decorative works
revealed that much of the oak panelling
was in good order, but that the Grinling
Gibbons carvings which form the pièce
de résistance around the starburst panel
above the altar were in need of careful
conservation. There was also concern
that the reredos panelling was set against
a damp wall. Much of the stonework of
the outer walls had been replaced in the
1960s to make good the decay caused by
coal-fire pollution, but the east wall had
not been re-faced.
An environmental monitoring survey
was carried out by Brian Ridout of Ridout
Associates to evaluate the level of damp
and relative humidity. The evidence
showed that moisture levels in the east
wall were excessive, especially at its base.
Fortunately for the important woodwork,
conditions elsewhere in the chapel were
found to be relatively benign.
It was decided to repair and conserve
the existing stonework. A lime mortar was
used to fill in any voids and a lime mortar
shelter-coat was applied over the surface.
At the same time, the ground level was
lowered at the foot of the wall and a
drainage trench (or ‘French drain’) filled
with free-draining gravel was created to
enable it to dry out.
Removing one of the small panels in
the lower part of the reredos yielded an
interesting discovery: the main parquetry
panels are set on a pine backing panel,
made up of vertical tongue-and-groove
boards, with a layer of pitch coating the
rear surface (which abuts the outer wall).
This early precaution was made by the
original carpenters and joiners to protect
the screen and has been successful in
keeping the woodwork in generally good
condition.
THE REREDOS
Early on, the decision was taken to carry
out detailed research to try to establish
the original appearance of the different
woodwork features of the reredos.
One of the most exciting outcomes has
been confirmation that the carvings, in
limewood, oak and exotic hardwood, are
all the work of Grinling Gibbons.
One of the most famous craftsmen
of his era, Gibbons (1648–1721) was a
carver of great skill in both wood and
stone. He was born in Rotterdam and
came to England in his youth, gathering
experience and a growing reputation
while in the employ of the architect
Hugh May. Gibbons went on to work
with Wren at St Paul’s Cathedral, where
his most famous work can be seen in
the carved ornament of the choir stalls
and Bishop’s throne (1696–8). John
Summerson describes Gibbons as having:
...an astonishing facility for
naturalistic carving in soft woods
which accounts for the universal
and continued popularity of
his creations. His aim, quite
evidently, was to emulate the
Dutch flower painters in his
own medium, and he succeeded
to a miracle.
(
Architecture in
Britain 1530–1830,
p238–9)
The richly-coloured central panel of the
reredos is surrounded by contrasting,
pale limewood carvings. These were
found to be fixed crudely with clout-cut,
handmade nails struck directly into the
backing boards. After some effort and
with extreme care, the carvings were
removed by wood carvings conservator
Alan Lamb and his team for condition
assessment at their workshop.
Many areas had been so badly eaten
away by common furniture beetle that
they were composed more of voids
than substance. These elements were
consolidated using poly vinyl butyral in
ethanol (2–3% in solution), which had
been used successfully on other Gibbons
limewood carvings.
Limewood cherubs and chalice from the head of the reredos during cleaning
A lithograph of the interior c1840


















