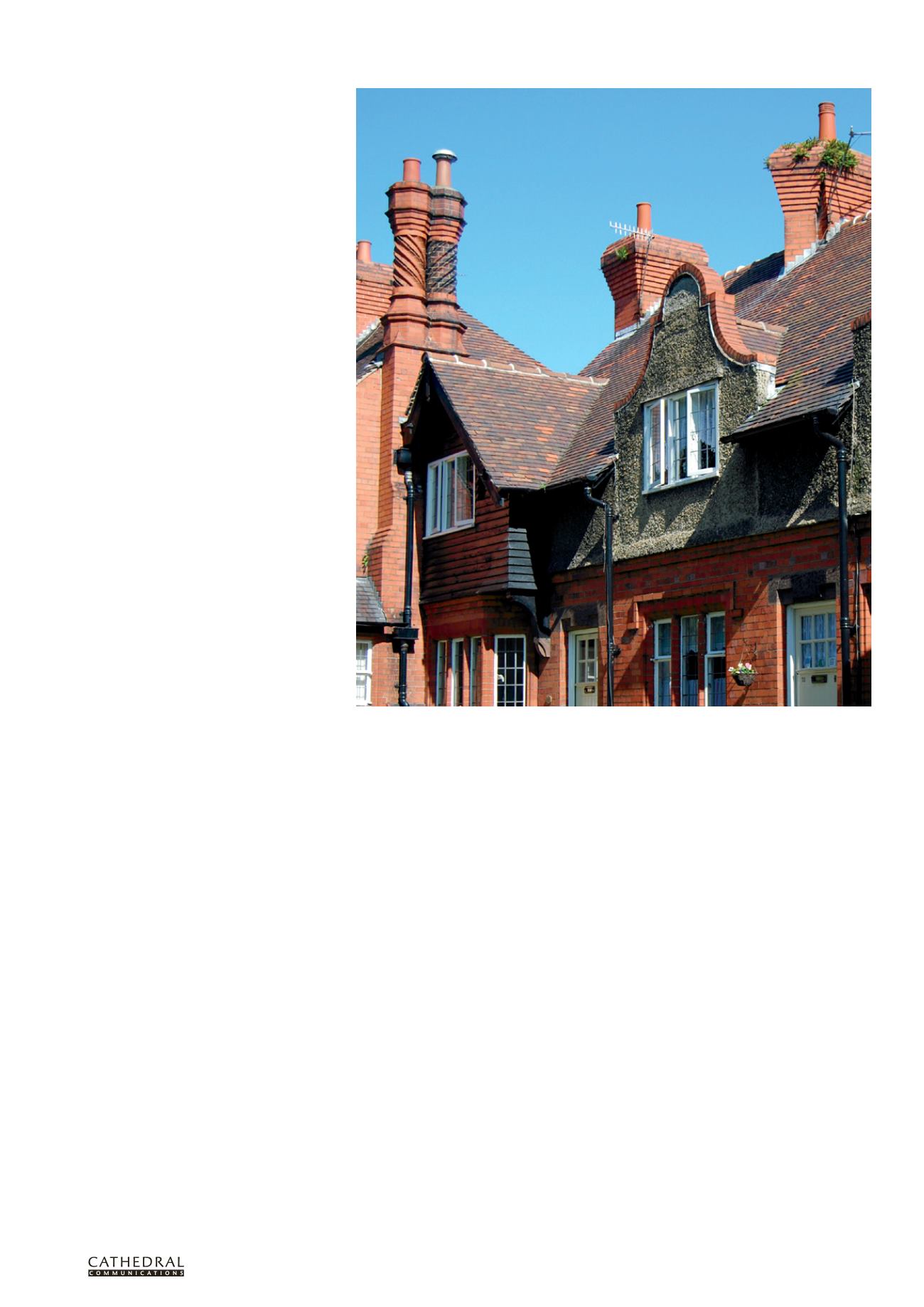

T W E N T Y S E C O N D E D I T I O N
T H E B U I L D I N G C O N S E R VAT I O N D I R E C T O R Y 2 0 1 5
1 0 5
3.2
STRUCTURE & FABR I C :
MASONRY
base of a wall outwards. The only remedy is
to remove the concrete and hard-core and
replace it. As concrete floors tend to trap
damp, forcing it into the surrounding walls,
removing the concrete is not such a bad thing.
One option is to replace slabs with breathable
limecrete floors that really work, helping to
reduce damp in wall bases.
Paint and render
Cleaning may be necessary where brick is
heavily dirt encrusted, as it can obscure tell-
tale cracks and other evidence of underlying
problems. It may also be necessary to remove
an impermeable paint. However, all cleaning
methods entail some risk to brick and should
not be undertaken lightly. Nicola Ashurst’s
article ‘Cleaning Brickwork and Terracotta:
Getting it Right’ in
The Building Conservation
Directory 2011
explores the options and is
available online at BuildingConservation.com.
Paint is a common problem; modern
non-breathable paints prevent the external
evaporation of water from walls, driving
the problem inside. When new, many
modern paints will trap moisture in the
wall. As the paint ages and starts to crack
and deteriorate, especially where it has been
heavily overpainted, more water can get in
but evaporation remains inhibited. Solid
walls can become saturated causing serious
internal damp and rot to any timber built into
the wall. Removing the paint and repointing
with a lime mortar will make a huge difference
to this problem and should produce visible
improvements. Often internal walls have
been plastered with an impervious cement
render to help to hide damp, whether rising
or penetrating, so where damp ingress is a
problem all cement surfaces should also be
removed above ground level and lime plaster
re-established. (Masonry at ground level and
below may need to be water-proof to exclude
ground water.) Where redecoration of areas
affected by damp has to be carried out, then
breathable paint, such as Kiem, Beeck and
other mineral-based pigments can be used.
They come in a large range of colours, are more
durable than limewash, and have minimal
effect on evaporation.
A similar problem can be caused by cement
renders. When looking at a rendered wall it
is always worth asking, why has this material
been applied in the first place? Archaeological
evidence would indicate that many historic
buildings that are now bare were once rendered
in lime, whether to help their performance
or for decorative effect, often in imitation of
ashlar. Infill panels on timber framed buildings
should never have cement infill panels as
this encourages the run off of moisture onto
surrounding timber at a greater rate than a
lime or clay surface will allow. In the south of
England many timber framed buildings are
rendered in lime or clay daub, and painted with
limewash. This breathes well and so protects
the underlying material, be it timber or brick.
However, in the Regency period Roman
cement was used over brick in many towns
and cities to create polite, classical facades
in imitation of ashlar, and in seaside areas it
was used to help keep salt spray out. These
were then painted in oil paint. Although more
flexible than later cement renders, cracking
is inevitable, allowing damp ingress and
preventing evaporation from taking place
externally. If an impervious render is part
of the historic character of the building,
regular maintenance is essential to maintain
a water-tight rain skin. In other cases, such
as a render over a timber framed building,
then a breathable solution is essential, such
as a traditional lime render, finished with a
breathable paint.
LEAP OF FAITH
It takes a huge leap of faith to move away from
modern materials and back to old principles
and materials, but in old buildings they really
do work. Modern materials are easy to obtain
and many builders have only ever used sand
and cement for mortars and renders and
know about modern paints and sealants. Old
brick structures, however, only work properly
when traditional materials are used. These
materials might let some moisture in, but
they also let it out again. The synergy between
lime, brick and timber is impressive. Soft
brick, hardwoods and soft mortars have lived
comfortably together for hundreds of years –
happily the proof is all around us.
Recommended Reading
RW Brunskill,
Traditional Buildings of
Britain: An Introduction to Vernacular
Architecture
, Gollancz, London, 1983
A Clifton-Taylor,
The Pattern of English
Buildings
, Faber, London, 1987
English Heritage,
Practical Building
Conservation: Earth, Brick and Terracotta
,
Ashgate, Farnham, 2015 (forthcoming)
English Heritage,
Practical Building
Conservation: Mortars, Renders and
Plasters
, Ashgate, Farnham, 2011
M Jenkins,
Repairing Brickwork
,
Historic Scotland Inform Guide,
Edinburgh, 2007
G Lynch,
Brickwork: History, Technology and
Practice Volume 1
, Donhead, London, 1994
P Smith,
Rivington’s Building Construction
Volume 1
, Donhead, Shaftesbury, 2004
D Watt and P Swallow,
Surveying Historic
Buildings
, Donhead, Shaftesbury, 1996
GEOFF MAYBANK
DipBldgCons IHBC FRICS
established Maybank Buildings Conservation
(see page 46)
in 2011 to advise on and work
with historic buildings. Prior to that he was
with Manchester-based chartered surveyors
Ryder and Dutton for 32 years, 25 of them as
a partner.
Brick and pebbledash houses in Port Sunlight, Merseyside (1907) with splendid mock-Tudor chimneys: plant
growth on one of them indicates water ingress as a result of poorly maintained flaunching
















