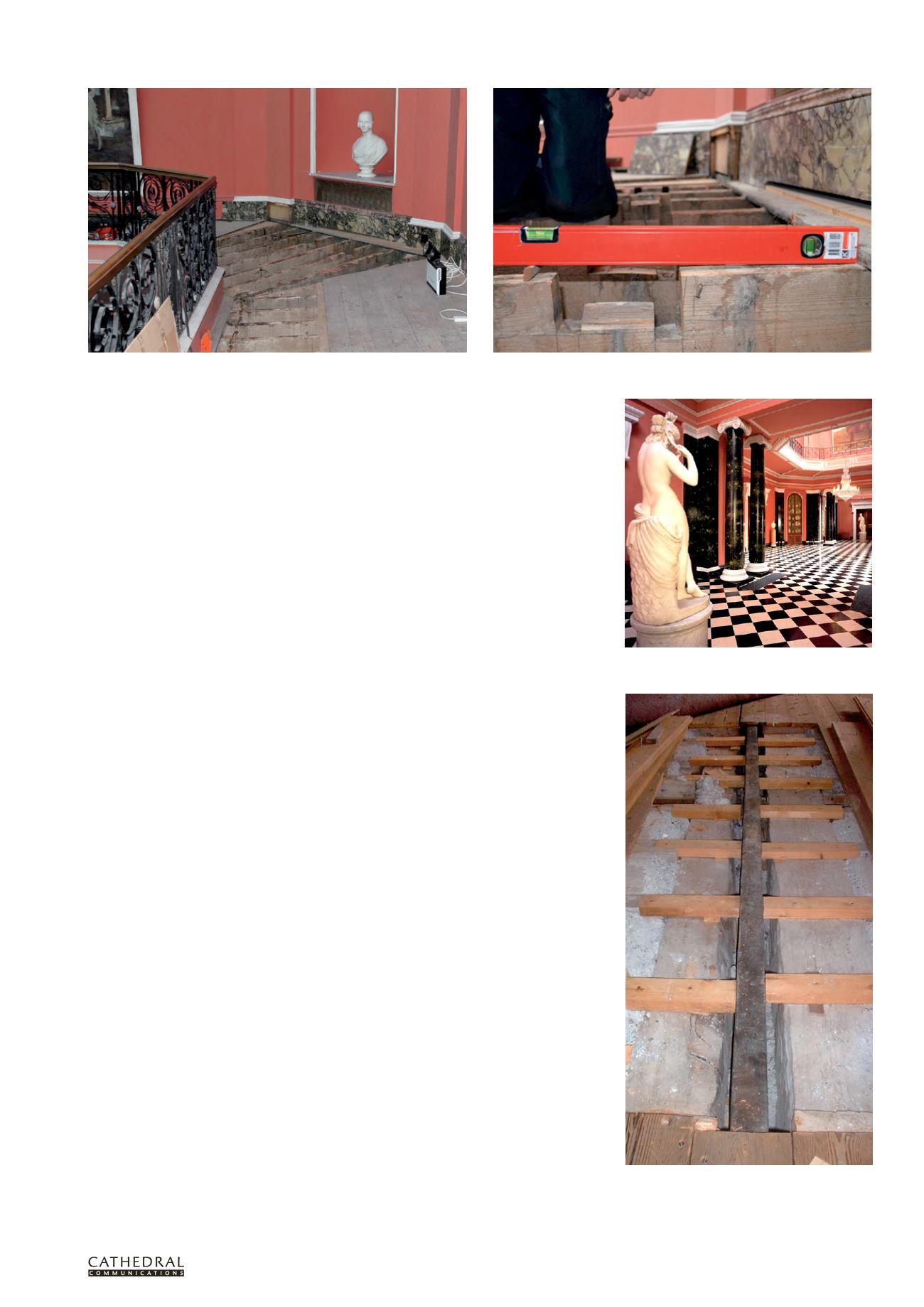

T W E N T Y S E C O N D E D I T I O N
T H E B U I L D I N G C O N S E R VAT I O N D I R E C T O R Y 2 0 1 5
2 9
1
PROFESS IONAL SERV I CES
long straight sections are not overloaded and
the connections between joist and ring beam
need to have a high degree of fixity. If the
joists deflect too far, the stresses in the inner
beam can change to the point of inversion;
this in turn brings the effect of the balustrade
into question. Notches in the joists could be
catastrophic but notches there are – or were –
causing increased deflections and locally high
stresses in the joists.
The structural concept of the original
design was correct: it was the interference
that was damaging and this has now been
corrected by filling the notches and installing
straps across them to ensure the tension
is catered for and by improving the fixity
between joists and ring beam. In addition,
the gallery has been jacked into position,
connections improved and timber repairs
completed, leaving the gallery structure
nearer to horizontal with an 80 per cent
improvement.
Simply by reinstating the loss, the repair
successfully addressed the two structural
concerns particular to the structure:
degradation and serviceability/vibration.
CHATSWORTH HOUSE, DERBYSHIRE
An early solution to the problem of vibration
in suspended timber floors was the use of cast
iron flitches in the staterooms at Chatsworth.
A flitch had been inserted between split
timber beams (the beams appear to have been
cleaved rather than sawn, possibly indicating
the work was carried out in-situ). The flitch
is a cast inverted ‘T’ with a slot formed in its
base. This slot ends with an anchor block at
each bearing against which a rod is tensioned.
The use of cast iron probably dates the repair
to around the mid-19th century. There is no
evidence so far that would link the repair to
Joseph Paxton, designer of the 1851 Crystal
Palace, but as he was head gardener at
Chatsworth from the 1820s and was designing
the Chatsworth greenhouses in 1832, it is hard
not to make the link.
The evidence that this early flitch
design was used as an attempt to mitigate
the liveliness of the floor is clear. It was
not installed because of decayed bearings
or because the beams were overstressed;
even now the timber is in good condition
improve the performance of the structure.
However, the ability to carry out repairs
to principal beams and floor or ceiling
joists is almost invariably confined by the
historic fabric that surrounds them.
Repairs should be honest and disturb the
surrounding fabric as little as possible. Ideally
they should be limited to within the depth
of the floor zones. It is sometimes possible to
supplement the timber with steel splints fixed
to the sides of the joists to improve shear and
bending strength and stiffness. On a beam
supporting secondary joists, however, this
may be impossible without removing all of the
original tenons from the floor joists, causing
substantial damage to its historic significance.
Repairs may be needed that improve the
bearing while maintaining honesty, protecting
the original fabric as much as possible
and allowing for a degree of reversibility
(a complex subject in its own right).
The following cases further illustrate
some of these options.
MOUNT STEWART, NORTHERN IRELAND
Service notches can severely disturb the
performance of suspended timber floors both
in terms of strength and serviceability. While
most plumbers and electricians are aware of
this now, in the past there was an arrogant
disregard for structure when new services
were installed within floors. An example of
the problems caused by notching is the drop
in the floor of the Octagonal Gallery above the
central hall at Mount Stewart, an 18th-century
mansion house owned by the National Trust.
This drop was severe enough to bring the
floor’s safety into question, not just because
of the dramatic distortion but because of the
structure’s response to footfall.
For the gallery to work unsupported on
the balustrade side, there had to be load-
sharing between the joists, fanning out from
the wall, and a central ring beam acting
in a complicated display of compression
and tension. The central ring beam is not a
perfect circle but is elliptical or a stretched
octagon and would naturally have difficulty
maintaining the structure in place along the
near straight sections that relate to the major
axis. The joists need to function as cantilevers
with a particular stiffness to ensure these
The Octagonal Gallery at Mount Stewart, Northern Ireland after partial opening up
revealed the extent of service notching (Photo: David McClimond/National Trust)
The original structural design of the gallery was perfectly sound but the service
notches had caused the marked drop in the gallery floor shown here.
The central hall at Mount Stewart with the
Octagonal Gallery in the background
A cast iron flitch introduced in an early attempt to
mitigate liveliness in a floor at Chatsworth House,
Derbyshire
















