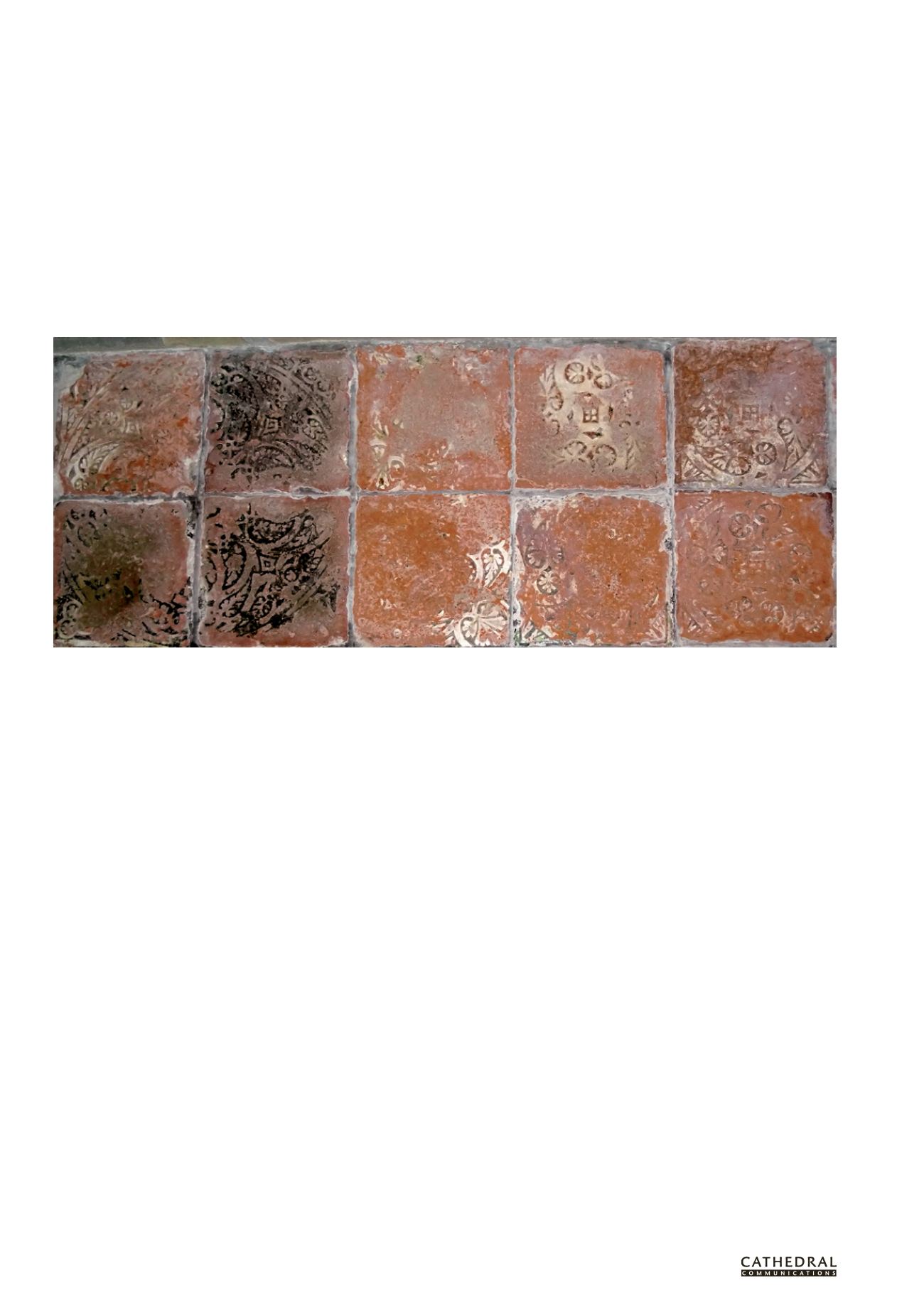
1 7 8
T H E B U I L D I N G C O N S E R VAT I O N D I R E C T O R Y 2 0 1 4
T W E N T Y F I R S T E D I T I O N
INTERIORS
5
TRADITIONAL SOLID
GROUND FLOORS
PAUL WATTS and GILLIAN TESH
A
T GROUND
floor level, solid floors
of compacted earth predominated
throughout the world until relatively
recently and they remain common in many
poorer countries, particularly in rural areas.
At their most basic, they are readily eroded
and become dusty. One option is to use a
covering, the simplest being loose rushes.
Another is to apply several coats of a drying
oil such as linseed to consolidate the surface.
From the earliest civilizations, wherever
harder-wearing surfaces were required, floors
have been finished with embedded stones,
tiles, bricks and mosaics, resources and status
permitting. These could be laid directly onto
the earth flooring, or bedded on sand, often
over rubble hardcore.
The Romans left us a legacy of beautifully
inlaid floors, and in 13th century England,
glazed clay floor tiles started to reappear,
bedded in lime mortar. Brick floors appeared
in the following century and were normally
used for passageways, sculleries and
outbuildings.
Some traditional solid floor materials tend
to allow the passage of moisture vapour from
the ground through them, whereas slate and
some other impervious stones might allow it
only via joints.
An alternative to earth floors was the use
of lime or gypsum. The Romans created a form
of cement based on slaked lime mixed with
volcanic ash and an aggregate which included
crushed brick. The ash had a pozzolanic effect,
enabling the lime mix to achieve a hydraulic
set before the mortar had fully dried out,
while the brick particles helped it to dry and
may also have contributed to the hydraulic
properties too. (A hydraulic set is one which
is not dependent on the presence of gaseous
carbon dioxide, and in a damp floor this can
be important.) Although much softer than
the cement used today (ordinary Portland
cement), this cement was surprisingly durable
and was used for a range of building purposes,
not just floors.
Although Roman cements ceased to
be widely used after the fall of the Roman
Empire, lime-ash floors – which came into
existence perhaps around the 14th century
– bear a close resemblance. They comprise
slaked lime and wood ash from lime-burning
kilns, together with aggregates and often
gypsum. These floors hardened to such
an extent that the material is sometimes
mistaken for concrete. Lime-ash floors are
found at ground level and at first floor level,
often supported on a layer of reeds over the
joists and hidden from below by plaster and
lath ceilings. Cotehele House in Calstock,
Cornwall, a Grade I listed mansion (built
c1300 with later phases of alteration), has an
impressive lime-ash floor dating from 1520.
Suspended timber floors appeared in
the UK in the early 18th century. Air flow
was maintained between the ground and the
timbers above by vents in the external walls, to
ensure that the air did not become too damp.
Until the early 20th century, most floors
were vapour permeable to some extent.
This changed with the advent of ordinary
Portland cement (OPC), which became
widely available in the interwar period and
is relatively impermeable. Furthermore,
damp-proof membranes were introduced
at the same time, enabling floor slabs to
be created that were water-tight. Later
it became standard practice to include
a layer of insulation under the concrete
slab too. This form of floor construction
is now standard in modern buildings.
Today’s building regulations and
standards require the solid floors of most
buildings to have high levels of insulation
and high compressive strength as well as
impermeable barriers to prevent moisture
migrating through the floor into the room.
The building regulations and standards are
absolute for new dwellings and are the goal
for existing buildings, but they can be a little
more flexible if there are good reasons not to
conform to the letter.
TRADITIONAL OR MODERN
Like the majority of traditional building
materials and techniques, a traditionally
constructed solid floor is ‘breathable’, allowing
any moisture present in the floor to evaporate
into the air. Provided that the ground is
Medieval encaustic tiles in a church in Malvern, their pattern worn away over the centuries: laid on a solid floor in lime mortar, clay tiles provide a traditional solution
to the need for durability and permeability.


