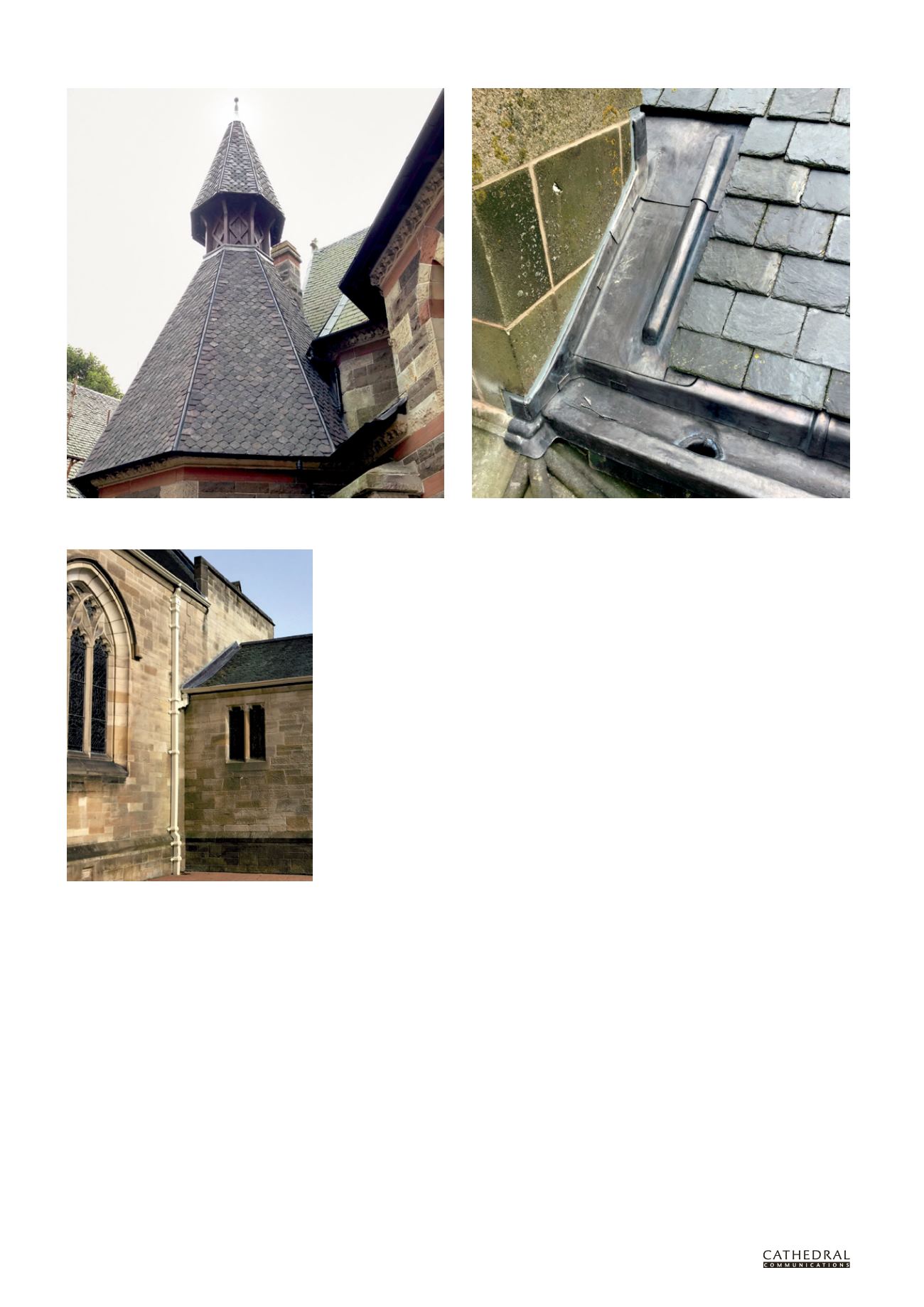

30
BCD SPECIAL REPORT ON
HISTORIC CHURCHES
24
TH ANNUAL EDITION
code 8 or 9, these should be heavy enough
to withstand intense storms and can
incorporate a discreet ventilation detail
which helps keep the roof timbers healthy.
GUTTERS AND DOWNPIPES
A particular detail of older churches with
a classical Georgian design is a lead-
lined channel on a parapet. This detail
is routinely found to be a problem as
the capacity of the channel is incapable
of handling the quantity of water now
experienced and the stonework is
often badly eroded. Capacity may be
increased by indenting the channel
or by fixing a timber section to the
outer edge to increase depth, which
can then be dressed in lead. Forming
steps in the lead lining of these channel
gutters is usually not possible and the
use of neoprene gasket jointing strips
(such as T-Pren) may be necessary.
Where eaves gutters are used the
majority are cast iron. The material is
unrivalled for durability and strength,
and if well maintained can last in excess
of 80 years. Many traditional patterns
that match original fittings are still
manufactured, and these would always
be a first choice when replacing badly
corroded pieces. In some situations,
cast aluminium sections with traditional
profiles may be used for cost savings and
for easier handling of longer sections.
The whole rainwater disposal system
needs to be regularly checked for
blockages and vegetation build-up as
overflowing gutters and downpipes can
cause considerable damage to the walls
and the interior. The run of gutter levels
should be checked and joints re-sealed
before decorating. When full replacement
of a cast iron system is required, it is
practical to increase the capacity with
larger half round gutters or deeper ogee
sections, and with larger or more frequent
downpipes. Eaves cornice gutters that sit
on a stone eaves corbel can incorporate
a lead ‘safe’ flashing which is visually
discreet and is tucked up under lower
slates to prevent flash-flood overflow into
the building.
Some changes to the way roofs are
detailed may be necessary to ensure
the survival of the fabric below, but
they should only be undertaken once
the original details have been properly
recorded and understood. Often these
evolved out of the need to provide the
most effective use of locally available
materials, and ignoring their significance
leads to the erosion of character and
regional distinctiveness. In some cases,
the result is also a roof that does not work.
REBECCA CADIE
RIBA RIAS is a practising
architect accredited in conservation
(RIAS Advanced Conservation Accredited
Architect) and a director of ARPL Architects
(www.arpl.co.uk). She is diocesan architect
for the Glasgow and Galloway Diocese of the
Scottish Episcopal Church, convener of the
SEC Provincial Buildings Advisory Committee,
and an architect advisor to Scotland’s
Churches Trust grant committee and the
Scottish Redundant Churches Trust.
A relined channel gutter with a new watergate detail above
New Welsh slate work on the vestry spire of Trinity, Irvine with code 6 lead roll
hip ridges
Rainwater goods replaced with larger cast iron sections
and a wide watergate to cope with increased rainwater
can be specified for a historically sensitive
roof repair, or Welsh or Cumbrian slates
of assorted sizes for re-roofing.
For the higher roofs found on
churches it is important that ridges are
also robust enough to withstand the
increased severity of weather. These can
often be stone ridge pieces or clay ridge
tiles and checking integrity and bedding
is important to ensure they continue to
perform well. The zinc ridge flashings
and clips often used on lower roofs and
houses are prone to storm damage when
used in a highly exposed location, and the
use of traditional lead roll ridges reduces
the problems. If constructed using lead of


















